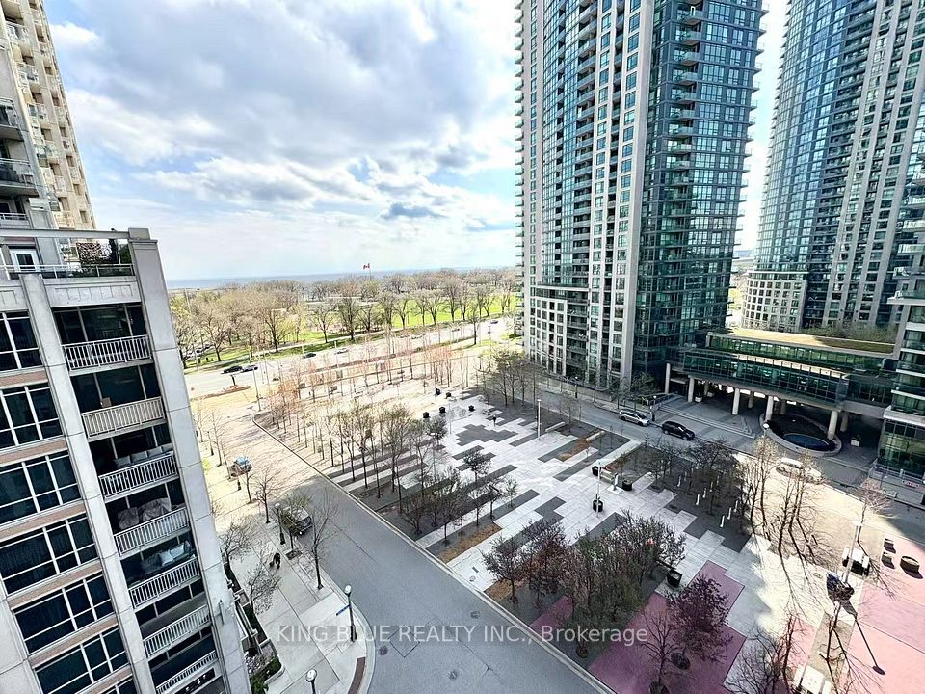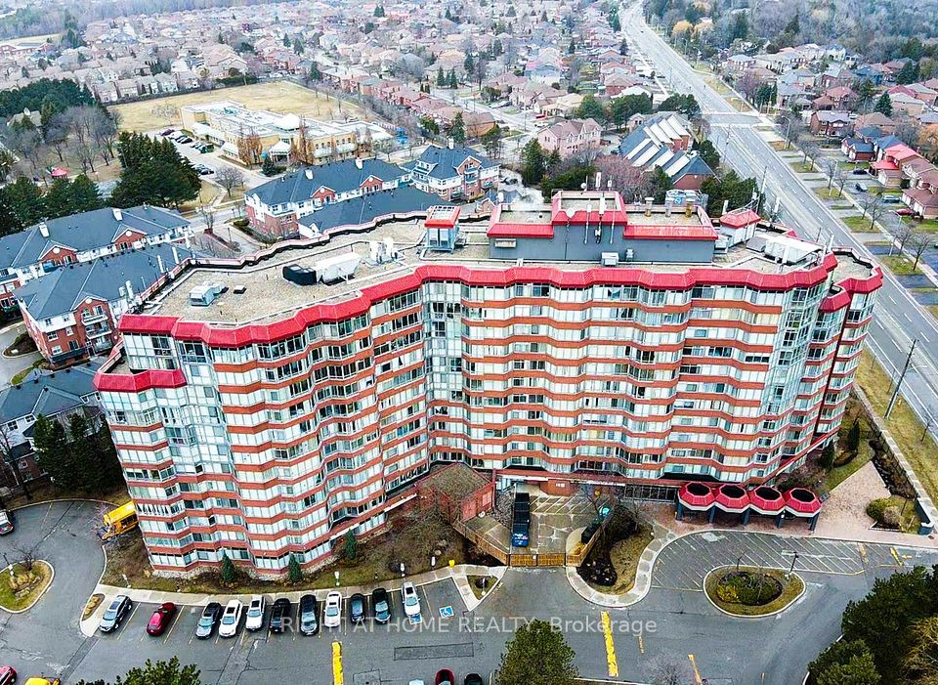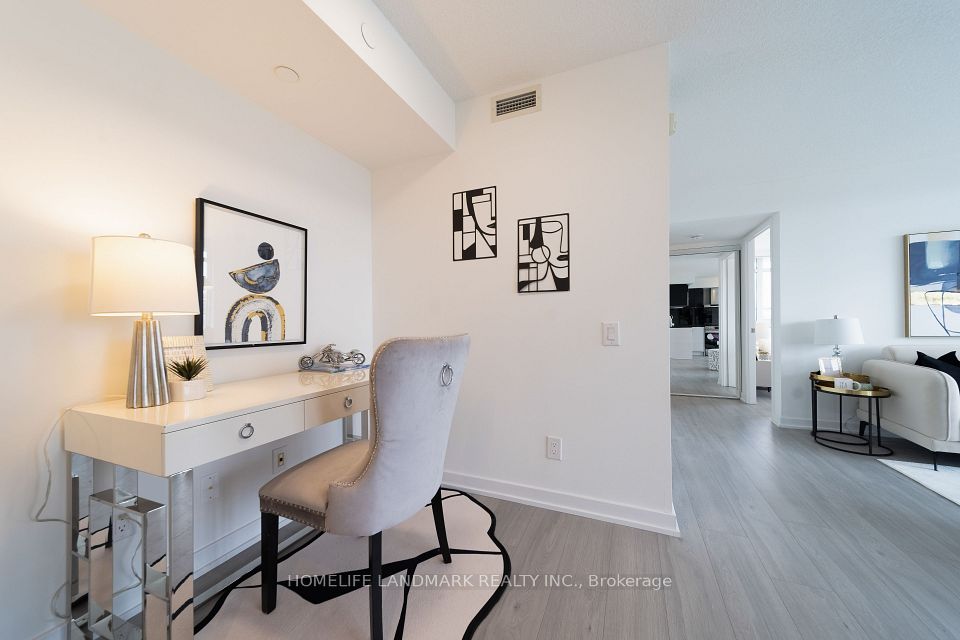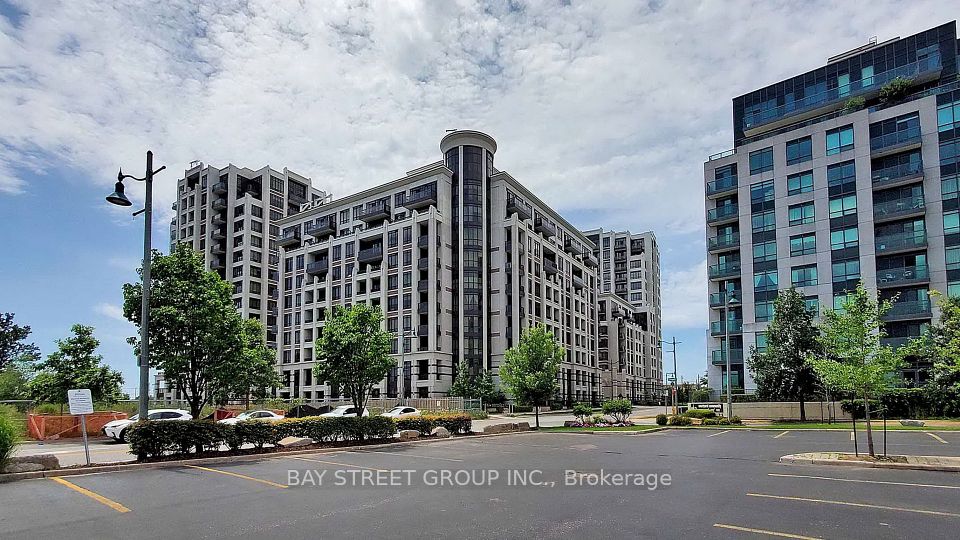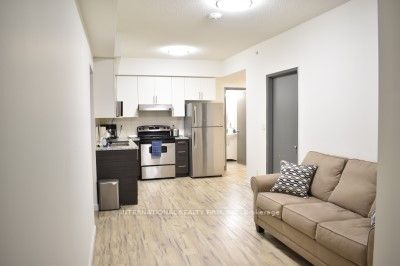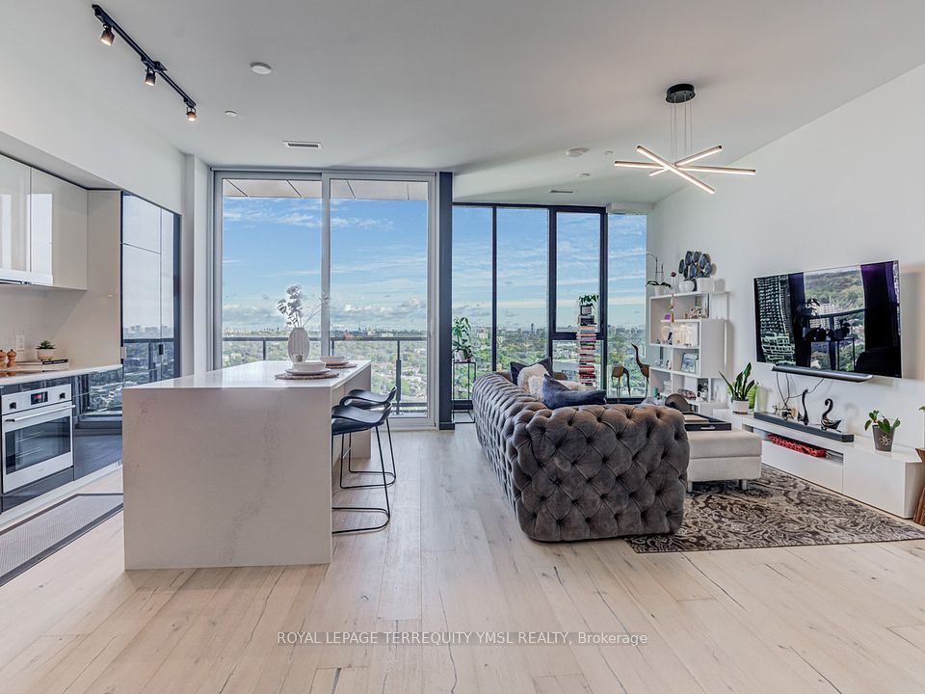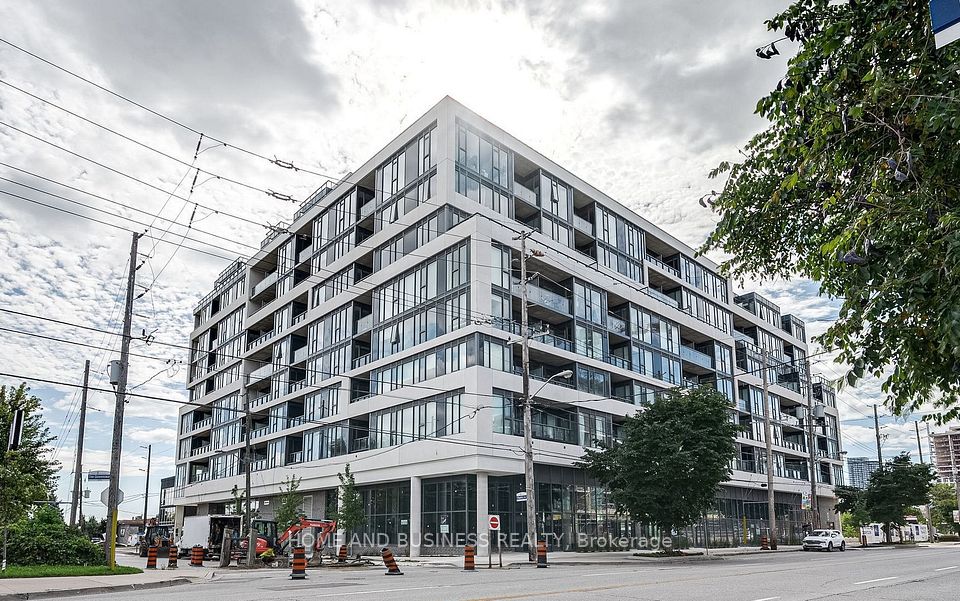$899,900
151 Dan Leckie Way, Toronto C01, ON M5V 4B2
Property Description
Property type
Condo Apartment
Lot size
N/A
Style
Apartment
Approx. Area
1000-1199 Sqft
Room Information
| Room Type | Dimension (length x width) | Features | Level |
|---|---|---|---|
| Living Room | 4.8 x 7.9 m | Combined w/Kitchen, W/O To Balcony, Overlooks Park | Main |
| Dining Room | 4.8 x 7.9 m | Combined w/Kitchen, Open Concept | Main |
| Kitchen | 4.8 x 7.9 m | B/I Appliances, Combined w/Dining | Main |
| Den | 2.7 x 1.5 m | B/I Closet | Main |
About 151 Dan Leckie Way
Unit 601 at 151 Dan Leckie Way is a 2-bedroom, 2-bathroom condo apartment located in Toronto's vibrant Waterfront Communities C1 neighbourhood. The building boasts a range of amenities designed to enhance residents' lifestyles, including:Indoor Pool: Ideal for year-round swimming and relaxationConcierge Service: Offering assistance and enhanced securityParty Room: Perfect for hosting gatherings and eventsMedia Room: For entertainment and screeningsGuest Suites: Convenient accommodations for visitorsSecurity System: Ensuring resident safetyIndoor Parking: Providing secure vehicle storageThe unit's prime location offers easy access to Toronto's bustling waterfront, entertainment districts, dining establishments, and public transportation, making it an excellent choice for those seeking a blend of convenience and modern living
Home Overview
Last updated
May 10
Virtual tour
None
Basement information
None
Building size
--
Status
In-Active
Property sub type
Condo Apartment
Maintenance fee
$917.61
Year built
--
Additional Details
Price Comparison
Location

Angela Yang
Sales Representative, ANCHOR NEW HOMES INC.
MORTGAGE INFO
ESTIMATED PAYMENT
Some information about this property - Dan Leckie Way

Book a Showing
Tour this home with Angela
I agree to receive marketing and customer service calls and text messages from Condomonk. Consent is not a condition of purchase. Msg/data rates may apply. Msg frequency varies. Reply STOP to unsubscribe. Privacy Policy & Terms of Service.






